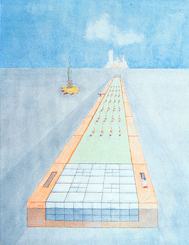Well, here it is, long overdue--the expanded version of the Guidelines for PHREE_Urbanism. I hope you enjoy. Please feel free to leave any comments, complaints, and suggestions you have.
1. From “Towers in the park” to “Tower IS the park.”
I think the title of this one pretty much says it all—in PHREE_Urbanism the modernist concept of towers hovering over and/or around a civilized park (best epitomized by Corb’s famous perspective view showing a luxurious terrace from which the ‘primitive’ nature is to be contemplated) has been superseded by an attempt to turn the tower into a wild, unkempt vegetal structure (that same luxurious terrace now becomes a place to inhabit that ‘primitive’ nature). This narrative excludes FLW’s Broadacre City, an agroUrban conception that is only now, 70 years later, becoming a seriously considered approach to urban design.
Park Towers are now all the rage but I want to draw special attention to three pioneering figures whose vanguard designs introduced us to the idea long before it’s recent popularization: Emilio Ambasz, Edouard Francois, and of course, Ken Yeang.
We should also throw a nod towards Vertical Farming here as well.
2. Fill the Void aka Green is the New BlaNk
 MAD proposes to fill one of the largest urban voids in the world, Tian'Man Square, Beijing
MAD proposes to fill one of the largest urban voids in the world, Tian'Man Square, BeijingThis strategy reminds me of one of the most striking scenes in Hellboy II: when the giant forest elemental is shot by Hellboy and transmogrifies into a spectacular verdant knoll in the middle of Brooklyn.
3. If you can’t beat them, DESIGN them.
I’m not sure if it is floral inspiration or some sort of flower envy, but architects and designers are more and more often using plants and animals as their muse. Of course we have a soft spot for mimetic design (1, 2, 3, 4) here on _URB_, so we don't mind that architects are designing structures that mimic daisies (see Public Farm post), trees (Guallart), or even venus fly traps (Lynn). In fact, we encourage it. Below is one of my recent faves, a hexi-sexy geometrical riff on a flower by Plan B Architects.
4. Eat Your Home.
Planting roots takes on a whole new meaning as homes of the future must be grow themselves. Fixity and stability, characteristics we looked for in a house during the humanist era, are things of the past—now it is all about dynamic flexibility and emergence. To those European architects who used to make fun of our stick-built American homes I can now say “Hey, it was just a part of the evolution baby…that’s how we rolled. And now we’re going to roll hobbit style.” The best part about it? If you get hungry you no longer need to run to the market, just grab some fruit from the ceiling.
“But I’m not really into fruits and veggies” you say. I know. Me too! That’s why I built my guest house out of ginger bread. It tastes great AND it’s biodegradable!

For those carnivores out there, if we can grow ears on the back of a mouse I’m sure it will be no time before scientists create a self-generating, self-replicating bovine protein that can become building blocks for a ‘carne a casa’. Just look at this In Vitro Meat Habitat found on Mitchell Joachim’s blog. A ‘slab of beef’ takes on a whole new meaning.
Note: I actually wrote this last part before I wrote last week’s piece on bioengineering, but now I can think of at least one more thing for bioengineers and architects to explore together.
5. Start a Flood.
Water has been reenergized as a performative design element in PHREEU. Rethinking the role of hydrological infrastructure as a civic space, such as the concrete creeks in LA and Houston, the increased use natural wetlands in landscape design, and the water-logged parking lots of Micah Morgan’s thesis at Rice University are further examples and opportunities for what I have previously termed aquaUrbanism.
6. Get a Pet.
Soon to be seen in classifieds:
WANTED: SWF in search of PUS* for protection against free-ranging zoo animals in adjacent superblock. MUST be big, strong, and ferocious, but cuddly and pettable. Grizzly Bears and Lions preferred. Cats and Dogs need not apply.
*PUS, now unheard of in the classified section, will soon be a commonly seen acronym of the classifieds section meaning “Pets of Unusual Size”
All jokes aside, as Stefano Boeri wrote in “Down from the Stand,” increasing the biodiversity of our cities means experimentation with the cohabitation of different animal species. How this cohabitation occurs is still in question.
Is it through a Jumanji style rewilding of our cities? Perhaps abandoned areas of shrinking cities are turned into experimental zoos: Can you imagine performing a Matt-Clark inspired deconstruction on parts of Detroit to create interesting spaces for wild animals throughout abandoned pancake slab structures and then constructing a Team X/Archigram inspired elevated walkway (surrounded in glass like those used in aquariums to be sure) winding through this forgotten quarter to produce one of the most amazing psycho-geographic-zoological experiences ever??!? The aforementioned City Zoo project by Tomorrow’s Thoughts Today is an example of this kind of proposal.
Or is it through an increase of agrarian livestock in our cities? This is the more likely scenario as it is actually happening. According to a recent NPR segment the American Planning Association has fielded more questions about changing zoning codes to allow chickens than any other issue over the last six months. City life resembles Front Studio’s Farmadelphia proposal more and more every day. We no longer have to move out of town to Green Acres, we can bring Green Acres to us.


































