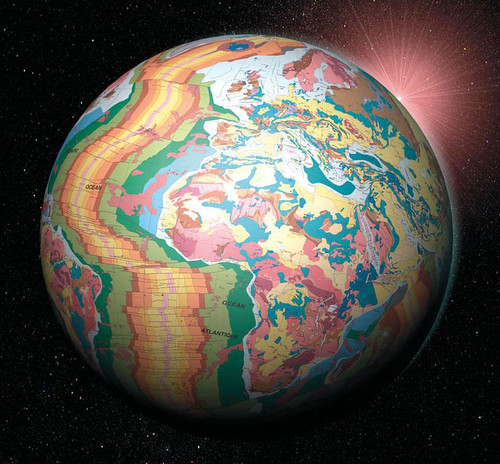While you can find a plethora of treatises regarding sustainable design, the more extreme form of PHRWEEU is an emerging phenomenon. Still, Post Humanist Rewilded Eco Ethical Urbanism is exhibited in many recent articles, projects, and competitions, which I am sure that you are all familiar with--probably much more so than me. There are two articles that I particularly want to discuss to provide a background of PHRWEEU: Stefano Boeri’s “Down From the Stand: Arguments in Favor of a Non-Anthropocentric Urban Ethics,” published in the first issue of New Geographies, which discusses a lot of the ideas floating around and the issues involved; and Owen Hatherly’s “Living Facades – Green Urbanism and the Politics of Urban Offsetting,” published in MONU’s Exotic Urbanism issue. In this post I will discuss Boeri’s article.
Boeri writes:
The support for a non-anthropocentric ethical outlook implies the application of a new idea of urbanity, seen as humanity located within a spatial context where cohabitation with the kaleidoscope of life is sought not a preordained hegemony of power. This implies an equal distribution of conditions linked to social mobility, experimentation with the cohabitation of different species, and building a different relationship with the components of the natural world. We need to think about an urban politics based on inclusion, which protects principles and values that affect the future of the whole planet and its ecosystems.Boeri then goes on to describe three potential strategies for this new urban politics: re-naturalization of urban spaces, cohabitation with various animal species, and finally, to develop a new understanding of human relations which learn from these ideas of bio-diversity and bio-politics and deal with issues of globalization and increased diversity and social mobility. The first two strategies sum up what a lot of the projects that have inspired the idea of PHRWEEU—projects like Farmadelphia by Front Studio and City Zoo by Liam Young (Tomorrow’s Thoughts Today).
A key concept of Boeri’s article and these recent projects is the idea of rewilding, from the field of conservational biology. Wikipedia defines rewilding as “passive and active activities intended to result in the reintroduction of extirpated or once-native species back into natural landscapes.” A more extreme version of rewilding is called Pleistocene rewilding, the subject of a recent WIRED article. According to WIRED, “Today, the idea that you can use those same animals, or modern analogs like elephants and Przewalski's horses, to restore an ancient ecosystem is called rewilding, and it goes far beyond conservation. In theory, we could re-create conditions that last existed when mammoths walked the earth and the environment was healthier and more diverse.” Many PHRWEEU designs are looking to do just that—restore urban environments to their natural states by re-introducing flora and fauna to those ‘blighted’ areas.
Boeri’s last strategy is important to keep in mind—let’s make sure that the new PHRWEEU does not distract us from working to reduce the inequalities and injustices that still exist within the human race.
















